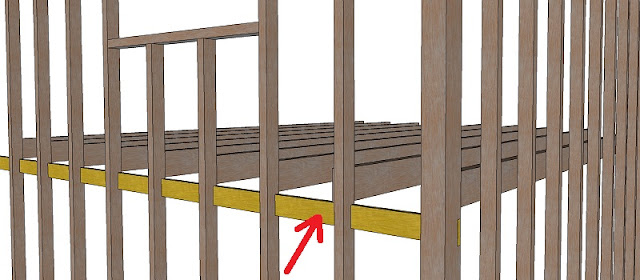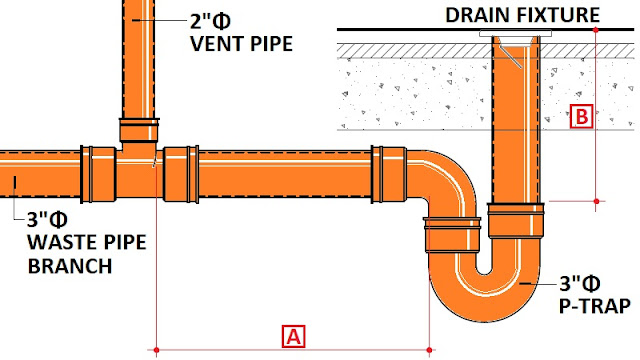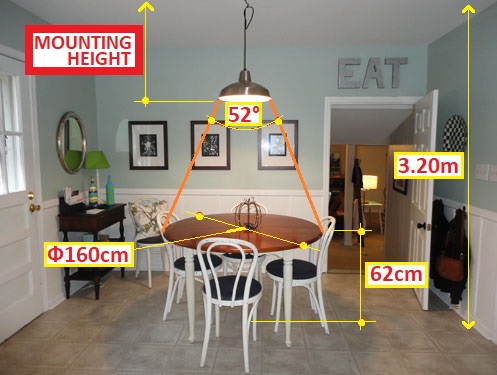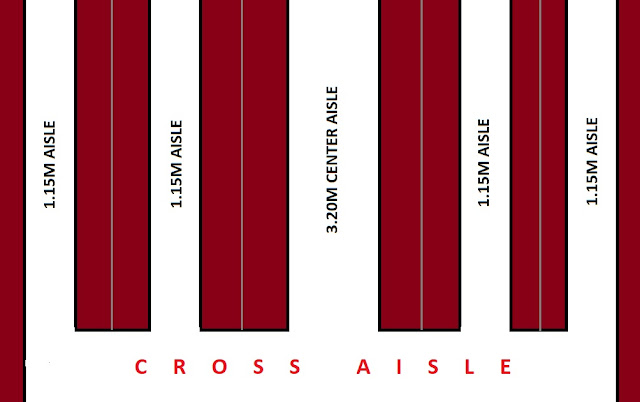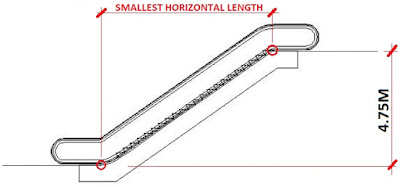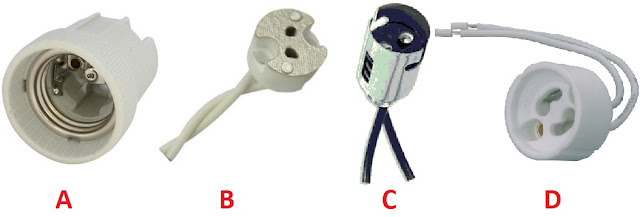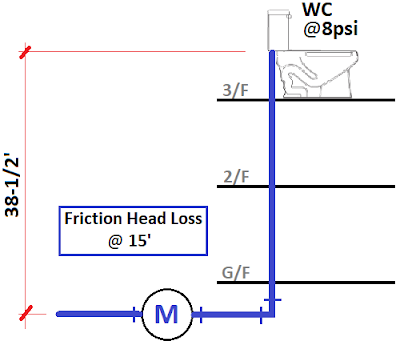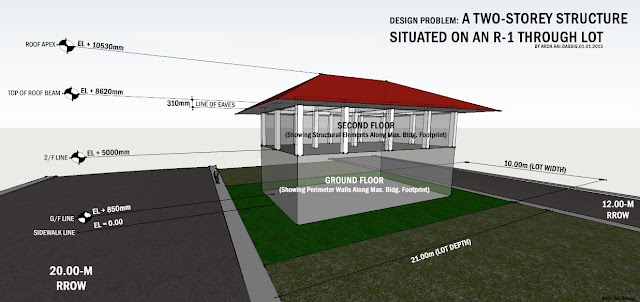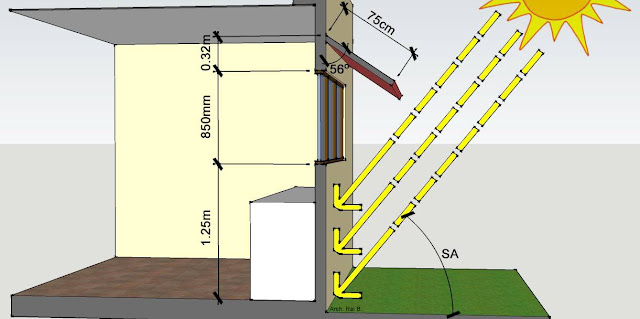PROPOSED CONSTRUCTION SUPPLY & HARDWARE STORE
(14 Questions, Difficulty Level: MODERATE to CHALLENGING)
by Raison John J. Bassig
Hired by a well-renowned corporation, who owns a one and fifty-four hundredths-hectare (1.54-ha) property located along a newly-developed highway in a certain city in the Philippines, you are to design their new store that will supply hardware and building materials, except concrete products.
Access to the rectangular lot, with a depth of one hundred and forty meters (140m), is via two (2) parallel Road Rights-of-Way (RROWs): a twenty-six-meter (26-m) national highway at northeast; and, a twelve-meter (12-m) minor road at southwest. The city zoning ordinance requires an angular plane of




