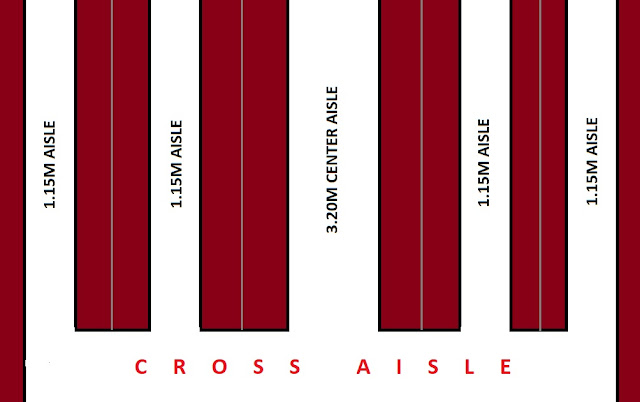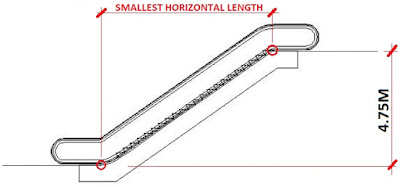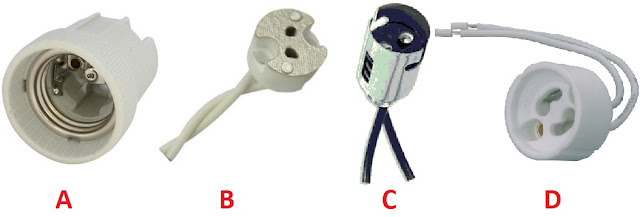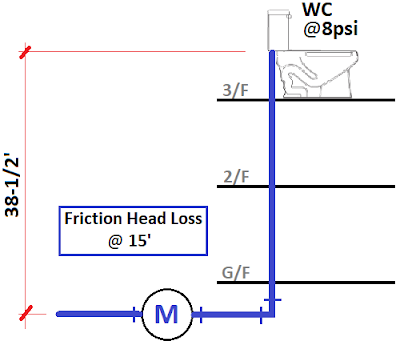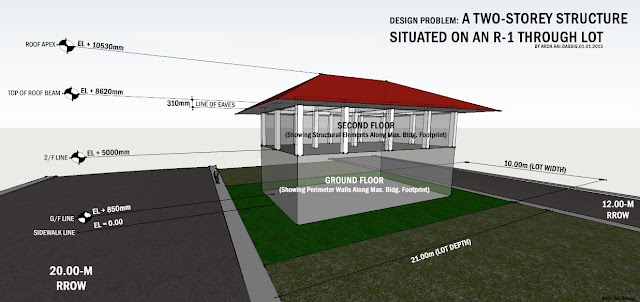PROFESSIONAL PRACTICE
(14 Questions, Difficulty Level: MODERATE to CHALLENGING)
by Raison John J. Bassig
Q#1: Your professional fee as an architect for the Pre-Design Services you provided for your client was agreed to be in a Multiple of Direct Personnel Expenses method, which was pegged at a 2.50 multiplier. As per your agreement, your hourly rate is to be computed at P1,000 per 8-hour working day, your consultants at P750 per 8-hour working day, and your technical researchers at P492 per 8-hour working day.
After the completion of the services, you submitted a report indicating the duration of your work and your out-of-pocket expenses:
Architect (You) @ 15 working days
Your consultants @ 4-1/2 working days
Your technical researchers @ 213 hours
Printing Costs @ P812.50
Transportation Costs @ P2,500.00
Communication Costs @ P3,211.25
Based on standards for such method of compensation, how much should you bill your client?


