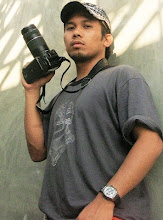HISTORY OF ARCHITECTURE
(18 Questions, Difficulty Level: EASY)
by Raison John J. Bassig
Q#1: How many Ionic columns does the facade of the Parthenon have?
a. 8
b. 6
c. 12
d. None
Q#2: The Bauhaus, a school in Germany operating from 1919 to 1933, that was founded with the idea of creating a "total" work of art in which all arts, including architecture, graphic design, interior design, pottery, industrial design, typography, among others, would be brought togeter. Who among the following architects did not serve as its director?
(Photographed by mhobl)
a. Mies van der Roheb. Marcel Breuer
c. Hannes Meyer
d. Walter Gropius
Q#3: A construction device permitting the placing of a circular dome over a square room. These are triangular segments of a sphere, taper to the points at the bottom and spread at the top to establish the continuous circular base needed for the dome.
a. Corbel
b. Pendentive
c. Squinch
d. Tholobate
Q#4: A semi-circular niche in the wall of a mosque that indicates the direction of the Kaaba in Mecca, and hence the direction that Muslims should face while praying.
a. Minbar
b. Qibla
c. Minaret
d. Mihrab
Q#5: Which of the following is a type of Ancient Roman building/structure?
a. Propylea
b. Palaestra
c. Domus
d. Bouleuterion
Q#6: This cathedral, which was built between 1194 and 1250, features heavy flying buttresses on its exterior and two contrasting spires on the west facade. It is considered one of the finest examples of French Gothic architecture.
(Photographed by Atlant)
a. Notre Dame Cathedral, Parisb. Amiens Cathedral
c. Reims Cathedral
d. Chartres Cathedral
Q#7: The Glass House built in 1949 in New Canaan, Connecticut is an influential project for modern architecture on the use of industrial materials such as glass and steel in home design. Who was the architect-owner of this house?
(Photographed by Thomas Nemeskeri via Flickr)
a. Mies van der Roheb. Philip Johnson
c. Luis Barragan
d. Tadao Ando
Q#8: Who is the architect of this church located in Quezon Avenue in Quezon City?
(Photographed by Joannerfabregas via Wikipedia)
a. Fernando Ocampob. Jose Maria Zaragoza
c. Genaro Palacio
d. Juan Nakpil
Q#9: Identify this building, located in New York and completed in 1958. It was designed by the German architect Mies van der Rohe and stands as one of the finest examples of the functionalist aesthetic and a masterpiece of corporate modernism.
(Photographed by Tom Ravenscrodt via Flickr)
a. Bank of America Towerb. 860-880 Lake Shore Drive Apartments
c. IBM Plaza
d. Seagram Building
Q#10: This building was once a cathedral, then a mosque, and now a museum.
a. Taj Mahal
b. Hagia Sophia
c. Dome of the Rock
d. St. Basil Cathedral
Q#11: Who was the architect of this structure built around the 1500's which is located at Montorio, Rome in Italy?
(Photographed by Bruno via Flickr)
a. Giorgio Vasarib. Leon Battista Alberti
c. Andrea Palladio
d. Donato Bramante
Q#12: An example of unsymmetrical balance is the Philippine Heart Center located along East Avenue in Quezon City built during the Marcos era. Who is the architect of this building?
(Photographed by eliyutero via Wikimapia)
a. Jose Ma. Zaragozab. Felipe M. Mendoza
c. Jorge Y. Ramos
d. Leandro V. Locsin
Q#13: A manifesto of the "five points of new architecture", this building is representative of the bases of modern architecture and is one of the most early recognizable and renowned examples of the International Style. What is this building?
a. Villa Savoye
b. Dymaxion House
c. Fallingwater
d. Vanna Venturi House
Q#14: The most famous Egyptian pyramids are those found in Giza. Name the second-largest pyramid located at the middle of the Giza pyramid complex.
(Photographed by Damien Patton via Flickr)
a. Pyramid of Menkaureb. Pyramid of Khufu / Pyramid of Cheops
c. Pyramid of Djoser / Pyramid of Zoser
d. Pyramid of Khafre / Pyramid of Chefren
Q#15: Who is the architect of this structure built in Australia?
(Photographed by Enochlau via Wikipedia)
a. Jorn Utzonb. Eero Saarinen
c. Bernard Tschumi
d. Alvar Aalto
Q#16: A large upright standing stone, generally uneven and square in shape, and often tapering towards the top.
a. Cromlech
b. Obelisk
c. Dolmen
d. Menhir
Q#17: Marketplace or public square in an ancient Greek city, usually surrounded with public buildings and porticoes and commonly used as a place for popular or political activity.
a. Atrium
b. Agora
c. Forum
d. Piazza
Q#18: In a traditional Bahay na Bato, this space, paved with piedra china that leads to the patio, is where the carruajes enter and deposit the passengers by the stairs. What is this space?
a. Entresuelo
b. Azotea
c. Zaguan
d. Caida


























No comments:
Post a Comment